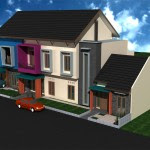Sunday, August 29, 2010
living room (clean and beautiful)
talked about the house was to have no end, many models, design changes and trends over time, from the front yard, living room, bedroom, kitchen and even bathroom, is always tempting for us to change, once again I only give examples for you to make a reference image set your room .. I hope that I can present to your imagination to make, ...:)
Thursday, August 26, 2010
simple, comfortable lounge
Not too much furniture, making a small lounge to look more spacious, so convenient for you to use leisure, dedicated just to relax with your materials, such as seating (sofa), home theater, etc., unless the goods are less important, like furniture that consume a lot of places
Wednesday, August 25, 2010
Minimalist Houses Renovation

Minimalist Houses Renovation
Renovation of dwelling house is situated in a residential area in Gandul, Cinere Depok. Initial condition is a type of house a home with a floor area of 75 m2 which is home to the standard of housing developers.
Renovation was done by vertically upward by adding the second floor and attic floor space by utilizing three floors below the roof.
By increasing the number of floors is the importance of the total building area of approximately 195 m2, from the area of the room that are created are:
For the first floor terdapar Family Room, Kitchen and Dining Room which is a form a large area, and there behind the guest bedroom. Second floor consists of master bedroom and two bedroom units. While the third floor there is a library, audiovisual room, and maid + laundry, dry area.
to view the full image please see the Minimalist Houses Renovation (picture)
Tags: Minimalist House Design (just story) | Minimalist Houses Corner | Minimalist Two Floor Dwelling | Box Shape Contemporary Home | Minimalist House Design | Two Floor Minimalist House Design | minimalist house with two shop unit | A Nice Little House
Facebook While The Top Place
changes in social homes of friends or social networking world today, absolutely hands of facebook, it can be seen from the analysis of four homes online last 12 months, facebook top ranked, second myspace, twitter third, and lowest order with a value 0 is frienster usage. . The following table I show the development of the online home to four, may be useful
Classical Modern Interior Design
This time I'll give a few examples for interior design modern semi classical, modern classical views of his name, of course there are also classic elements and modern elements, for the Combination of two elements, people usually prefer modern is part of the building, which includes: The wall neat, ceilings from gypsum, combined with a downlight lamp and so forth, while for the classical elements placed in the room, covering, furniture, furnishings, and other additional arcessori, such as flower vases, decorative lighting and so forth, I think this interior design is true, about the placement can be customized to suit your needs, good luck, imagine your creations as neat as possible, because interior design is the key is neat and elegant look
Tuesday, August 24, 2010
Guest Room Design
Guest Room Design
Minimalist Houses Corner
Minimalist Houses Corner
 | |
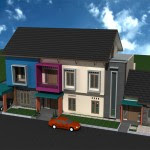 |  |
This minimalist design house located in a residential location in the North.
Site Plan occupying houses that lined three pieces of land where one end is located on the corner (Lot Hook). Total land size is 29 x 15 meters facing the main building on the elongated side. For the development of the existing house, conducted with a total remodel on the corner of Lot 1 and Lot no standard number two, while No. 3 plots the change of function space into the living room and guest bedroom on the functions that complement the main building.
Space formed by the minimalist design of two-storey house includes:
First floor plan consists of Main Bedroom which is located next to the garage, while in the middle of the living area there are also family rooms disampinya there are 2 bedrooms of children. Position the kitchen situated at the rear of buildings adjoining the Void and garden equipped with swimming fish. Existing first floor space located on the right side of the building there is the living room, guest bedroom, supermarket, room attendants and void. in the front area placed gazebo plan living room to socialize and chat while enjoying a Barbeque lighter. For the second floor consists of: the main bedroom is equipped with a balcony, Family rooms are also equipped with a balcony, bedroom two children fruit, besides, there was void on the back side. Void functions for facilitate air circulation from bottom to top, as well as to utilize the maximum air flow from front to rear side of the building (cross ventilation). On the back side of the building above the kitchen sink and dry in the sun there can be reached by a spiral staircase. Because the building is located on the corner so to reduce the impression monotan on the side of the garage in place the shrub in the form of plant grass or iris. Minimalist approach to the form obtained from the proportions and placement of a hanging balcony and box shaped. Second floor overlooking the front and to the side overhangs have made the system function as a sun shading and rain water holding/tritisan. Each of the windows and openings in the second floor is also made boxes with the same function with this overhang. Design can be seen as follows:
 | 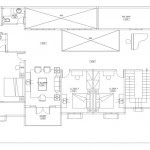 |
 |  |
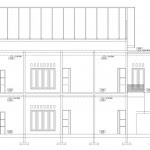 |  |
Tags:Minimalist House Design (just story) | Minimalist Two Floor Dwelling | Box Shape Contemporary Home | Minimalist House Design | Two Floor Minimalist House Design | minimalist house with two shop unit | A Nice Little House
Monday, August 23, 2010
Minimalist Two Floor Dwelling
Minimalist Two Floor Dwelling
 |  |
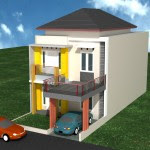 | 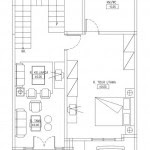 |
 |  |
Living Home Improvement is located in Depok Enchantment Housing Location - (Enchantment Khayangan - Depok,West Java).
Existing condition of the house is a house with a floor area of 70 m2 with the type of land the size of 7 x 18 m.
The development process as possible using / utilizing the old buildings, whether the old walls, sills, ceramic etc.. However, Electrical Installation, Cat Wall, Ceiling, Ceramic and some completely new finishing work, both in the first floor or second floor.
For Level 1, Room additions obtained by expanding the Main Bedroom and Guest Bathroom, Front And Additions pergola.
Whereas To Floor 2 Bedroom There are two fruit with a position in front and rear. There are also Family Room, Dag Drying, and also wide enough Balcony Carport On Home.
Construction began in April 2010, with an expected completion in October 2010.
Tags: Minimalist House Design (just story) | Minimalist Houses Corner | Box Shape Contemporary Home | Minimalist House Design | Two Floor Minimalist House Design | minimalist house with two shop unit | A Nice Little House
Sunday, August 22, 2010
Boarding House Design
Boarding House Design
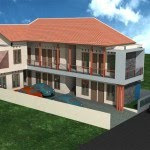 |  |
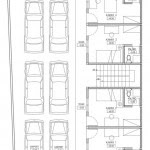 | 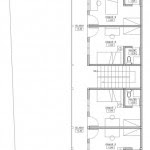 |
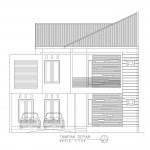 |  |
Boarding house design is located in Purwokerto (Central Java, Indonesia) which is adjacent to one of the main campus in the city.
To optimize the land, the design is made storey rooming house two floors with a rooms total on one of five rooms, and at the second floor there are also five rooms.With the configuration of the building resembles the letter L, it will be a parking lot on the capacity of six cars are placed in parallel.
As for the room and service support consists of a boarding house guest rooms as well as room to watch TV on the floor first. To the second floor there is the laundry room and a kitchen that can be used in general for dorm residents.
Boarding room standard room size is 3:25 × 4.5 with a private bathroom each one in the room.
Overall building shapes look forward to adopt a minimalist character of the modern building, with the dominant form of boxes on the second floor balcony area.
For the total building area is 255 m2.
Tropical House Design
Tropical House Design
 | 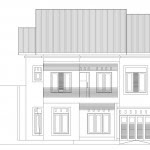 |
 | 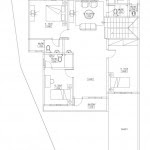 |
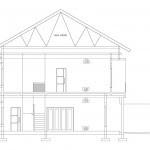 |  |
Tropical House Design is located at Veteran Street, Pesanggrahan - Bintaro, South Jakarta. Use of the gable and a wide tritisan buildings dominate the view of the house combined with a Balcony on the second floor facade.
The total area is 245 m2 building, with first floor consists of main bedroom with private bathroom, living room, family room and dining room, kitchen and garage, and front and rear gardens.While for the second floor consists of three bedrooms, living room and a maid. For balcony located on the front and rear family room.
Saturday, August 21, 2010
Box Shape Contemporary Home
Themes that appear in the design of this house is a box shape contemporary home. This box houses are dominated by three balcony at the attic floor and second floor.
What is special about this house is the presence of the attic floor above the garage and the car floor level between 1 and 2 floor (Floor to Floor) is as high as five meters. apart from that level car garage is also made as high as 1, 5 meters from the road surface.
This is done to remember the location of the site which is located in Pantai Indah Kapuk (PIK),the north jakarta is quite prone to flooding and a decrease in soil surface gradually, in the north Jakarta coast, and rising sea levels.
Lot size 10 × 25 = 250 m2, while the total building area is 477 m2, which consists of Level 1, Level Attic, Floor 2 and Floor Roof
Tags: Minimalist House Design (just story) | Minimalist House Corner | Minimalist House Design | Two Floor Minimalist House Design | minimalist house with two shop unit | A Nice Little House
Kavling Minimalist House Design
This minimalist design house located in a land with size 14 x 22 with GSB 4, 5m located in Lot "Komplek Duren Sawit" (DKI), East Jakarta .
For the division of space in the floor in the front of Guest Room and Guest Bedroom, and Garage Carport for two cars and two cars.
To the room at the back consists of Kitchen, Dining Room and the R Family, as well as Maid Room. To the second floor of Main Bedroom and 2 Bedroom Children and there is sitting room overlooking the rear.
In general appearance or facade of the building facade is dominated by the shape and the presence of tower Box / gevel as an accent on the right side of the building. Use of natural stone stacking betel random / random and pattern strings of water with flat to give a natural feel and strengthen the minimalist form of the building. Characteristics of tropical buildings seen from the use of the roof with a wide tritisan, as well as opening the door / window height to facilitate cross ventilation air flow, besides that shaped box Balcony model also functions as the Sun Shading and to resist rain water tempias.
For the division of space in the floor in the front of Guest Room and Guest Bedroom, and Garage Carport for two cars and two cars.
To the room at the back consists of Kitchen, Dining Room and the R Family, as well as Maid Room. To the second floor of Main Bedroom and 2 Bedroom Children and there is sitting room overlooking the rear.
In general appearance or facade of the building facade is dominated by the shape and the presence of tower Box / gevel as an accent on the right side of the building. Use of natural stone stacking betel random / random and pattern strings of water with flat to give a natural feel and strengthen the minimalist form of the building. Characteristics of tropical buildings seen from the use of the roof with a wide tritisan, as well as opening the door / window height to facilitate cross ventilation air flow, besides that shaped box Balcony model also functions as the Sun Shading and to resist rain water tempias.
Minimalist House Design
This minimalist design house located in a residential location in the North Bekasi (Indonesia).
Site Plan occupying houses that lined three pieces of land where one end is located on the corner (Lot Hook). Total land size is 29 x 15 meters facing the main building on the elongated side. For the development of the existing house, conducted with a total remodel on the corner of Lot 1 and Lot no standard number two, while No. 3 plots the change of function space into the living room and guest bedroom on the functions that complement the main building.
| Company Correspondence | ||
| E-mail: | indograha_arsitama@yahoo.com | |
| Web Adress: | http://indograha.co.id | |
| HP: | 081288115579 | |
| Phone Number: | 021 28946190 | |
| Adress: | Jl Mawar Raya No. 23, Pondok Cina - Beji Depok 16424, West java Indonesia | |
Tags:Minimalist House Design (just story) | Minimalist House Renovation | Minimalist Houses Corner | Minimalist Two Floor Dwelling | Box Shape Contemporary Home | Two Floor Minimalist House Design | minimalist house with two shop unit | A Nice Little House
Residential Design
Minimalist Design house of two floors in Purwokerto - Central Java, with a trapezoid-shaped area. The space that is formed is, for the first floor family room, living room, dining room and bedroom and kitchen helpers, while for the second floor there is master bedroom and living room and there are children sleeping den / library in the back, besides, there was sitting room equipped with a balcony.
| Company Correspondence | ||
| E-mail: | indograha_arsitama@yahoo.com | |
| Web Adress: | http://indograha.co.id | |
| HP: | 081288115579 | |
| Phone Number: | 021 28946190 | |
| Adress: | Jl Mawar Raya No. 23, Pondok Cina - Beji Depok 16424, West java Indonesia | |
Friday, August 20, 2010
Color Table
maybe not disjointed with Home Design, merely an alternative course for the friends blogger who struggle to memorize the hexa codes for changing the display color tempelate, below I have some (not all) code as an alternative to your search .. hopefully useful..select it and click the color that you are looking for, congratulations and enjoy.. :)
Corner House Design Minimalist two-storey
Minimalist House Design Corner now occupies two pieces of land located at the corner. With the size of Lot 1 and Lot 6 x 15 angular size 12 × 15, so the total land area is 15 × 18 meters. Gain a position in the corner is the presence of two access doors, ie from front and flank, where the front side of an access to the garage which consists of four cars, and access to family room. whereas there is access deari side door toward the living room set in a eastwards.
Generated in the room first floor was, sitting room, guest bedroom, family room, kitchen and dining room, garage for 4 cars, maid room, laundry and dry area. While for the second floor there are main bedrooms, children 3 bedroom units, as well as the family room. Total floor area for buildings 1 and the second floor is 350 m2. Architectural design was completed in October 2009 while the construction is planned in December 2009.
Generated in the room first floor was, sitting room, guest bedroom, family room, kitchen and dining room, garage for 4 cars, maid room, laundry and dry area. While for the second floor there are main bedrooms, children 3 bedroom units, as well as the family room. Total floor area for buildings 1 and the second floor is 350 m2. Architectural design was completed in October 2009 while the construction is planned in December 2009.
| Company Correspondence | ||
| E-mail: | indograha_arsitama@yahoo.com | |
| Web Adress: | http://indograha.co.id | |
| HP: | 081288115579 | |
| Phone Number: | 021 28946190 | |
| Adress: | Jl Mawar Raya No. 23, Pondok Cina - Beji Depok 16424, West java Indonesia | |
Two Floor Minimalist House Design
Design minimalist two-storey house located in residential areas in Cilangkap, Kec. Cimanggis - Depok, has a building area of 130 m2 with Lot Size 6, 3 x 13, 6 m. Originally a 60-type houses built by developers. Changes made by adding 1 Carport on the floor with pergola roof, and the second floor consists of master bedroom, family room / TV, Children Room, and R Maid and laundry / dry area. Shape of the building is dominated by areas of geometry with the window placement in the corner wall and the floor above which is wider than the floor below it, so have the impression of hanging / Hanging. Roof forms that overlap is confirmed by the use of flat concrete tile black minimalist model.
Tags: Minimalist House Design (just story) | Minimalist House Renovation | Minimalist House Corner | Box Shape Contemporary Home | Minimalist Two Floor Dwelling | minimalist house with two shop unit | A Nice Little House
| Company Correspondence | ||
| E-mail: | indograha_arsitama@yahoo.com | |
| Web Adress: | http://indograha.co.id | |
| HP: | 081288115579 | |
| Phone Number: | 021 28946190 | |
| Adress: | Jl Mawar Raya No. 23, Pondok Cina - Beji Depok 16424, West java Indonesia | |
Tags: Minimalist House Design (just story) | Minimalist House Renovation | Minimalist House Corner | Box Shape Contemporary Home | Minimalist Two Floor Dwelling | minimalist house with two shop unit | A Nice Little House
minimalist house with two shop units
 Design minimalist two-storey house located in the Tarakan - East Kalimantan.
Design minimalist two-storey house located in the Tarakan - East Kalimantan.These residential units were merged with two fruit shops located at the front of the house.
Overall spaces that form a floor is to consist of: Living room, family room, master bedroom, a living eat and kitchen / pantry.
While the second floor is a 3 bedroom and a family room / home theater. At the top of the shop is used as a balcony large enough that will be used as a roof garden and used as a Barbeque to event - a specific event such as at the end of the year.
| Company Correspondence | ||
| E-mail: | indograha_arsitama@yahoo.com | |
| Web Adress: | http://indograha.co.id | |
| HP: | 081288115579 | |
| Phone Number: | 021 28946190 | |
| Adress: | Jl Mawar Raya No. 23, Pondok Cina - Beji Depok 16424, West java Indonesia | |
Tags: Minimalist House Design (just story) | Minimalist House Renovation | Minimalist House Corner | Box Shape Contemporary Home | Minimalist Two Floor Dwelling | A Nice Little House
A Nice Little House
Design house is located in Depok Maharaja Housing, Kec. Pancoran Mas - Depok. Existing homes building one floor with two bedrooms, Family Room, Kitchen and bathroom two pieces. Renovation was done by adding a second floor building with the addition of two upstairs bedrooms, maid's room and family room / watching TV. For the renovation of buildings like this is to maintain the existing building as closely as possible, be done by adding a column inside the existing wall (column injected) with the addition of foundation and Sloof. this is done mengungat second floor load is large enough and the added burden of living (people and goods) as well as earthquake loads, so that guarantee safety and strength of the structure can be accounted for.
Tags: Minimalist House Design (just story) | Minimalist House Renovation | Minimalist House Corner | Box Shape Contemporary Home | Minimalist Two Floor Dwelling | minimalist house with two shop units | Two Floor Minimalist House Design | Minimalist House Design
| Company Correspondence | ||
| E-mail: | indograha_arsitama@yahoo.com | |
| Web Adress: | http://indograha.co.id | |
| HP: | 081288115579 | |
| Phone Number: | 021 28946190 | |
| Adress: | Jl Mawar Raya No. 23, Pondok Cina - Beji Depok 16424, West java Indonesia | |
Tags: Minimalist House Design (just story) | Minimalist House Renovation | Minimalist House Corner | Box Shape Contemporary Home | Minimalist Two Floor Dwelling | minimalist house with two shop units | Two Floor Minimalist House Design | Minimalist House Design
Corner House Concept
 Design house is located in a residence in South Bekasi, Housing Permata Legenda. Location of plots located on the edge of a residential street with 9m ROW. The building consists of two floors with a position that is located in the carport beside the house so as to form a distance from the fence next to the trapezoid and there seems beside the impressive home located on corner lots.
Design house is located in a residence in South Bekasi, Housing Permata Legenda. Location of plots located on the edge of a residential street with 9m ROW. The building consists of two floors with a position that is located in the carport beside the house so as to form a distance from the fence next to the trapezoid and there seems beside the impressive home located on corner lots.View-Home--4View Angle-Angle-House-2
Spaces that are formed are as follows:
For the first floor of Main Bedroom and Bath Room, Living Room, Family Room / TV Room, Dining Room and Kitchen overlooking the park opening, Room and Maid Washing + Drying. To the side of the house used as a capacity 2 Car Carport.
While floor comprises Bedroom Children 2 Fruit, Room mosque adjacent to the Void, and Family Room / Space Watch TV with Void lies beside him. In one of these kids are sleeping space Balcony terrace with a view to the side and front (Carport).
| Company Correspondence | ||
| E-mail: | indograha_arsitama@yahoo.com | |
| Web Adress: | http://indograha.co.id | |
| HP: | 081288115579 | |
| Phone Number: | 021 28946190 | |
| Adress: | Jl Mawar Raya No. 23, Pondok Cina - Beji Depok 16424, West java Indonesia | |
Subscribe to:
Comments (Atom)




